Shelby's Crest Floor Plans
Offering 1 & 2 Bedroom Flats, as well as 2,3, & 4 Bedroom Townhouses.
Contact us today for our current pricing & specials!
Contact us today for our current pricing & specials!
1 Bedroom Flat • 706 square feet
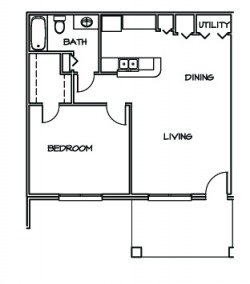
• 1 bedroom
• 1 large bathroom
• Large walk-in closet
• Stackable Washer & Dryer Hook-up
• Linen Closet
• Breakfast Bar
• Food Pantry
• Covered front porch
• 1 large bathroom
• Large walk-in closet
• Stackable Washer & Dryer Hook-up
• Linen Closet
• Breakfast Bar
• Food Pantry
• Covered front porch
2 Bedroom Flat • 882 square feet
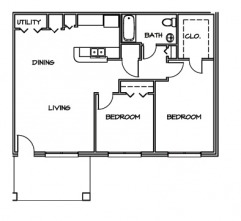
• 2 Large Bedrooms
• 1 Large Bathroom
• Food Pantry
• HUGE Walk-in Closet
• Linen Closet
• Breakfast Bar
• Stackable Washer & Dryer hook-up
• Covered front porch
• 1 Large Bathroom
• Food Pantry
• HUGE Walk-in Closet
• Linen Closet
• Breakfast Bar
• Stackable Washer & Dryer hook-up
• Covered front porch
2 Bedroom Townhouse • 1,054 square feet
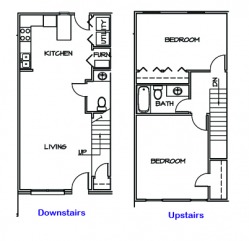
• 2 Bedrooms
• 1 1/2 Bathrooms
• Large, spacious bedrooms
• Full Size Washer & Dryer Hook-ups
• Large Living Area
• Open floorplan
• Back patio
• 1 1/2 Bathrooms
• Large, spacious bedrooms
• Full Size Washer & Dryer Hook-ups
• Large Living Area
• Open floorplan
• Back patio
3 Bedroom Townhouse • 1,308 square feet
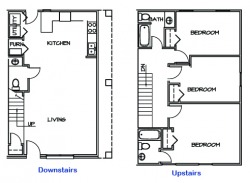
• 3 Bedrooms
• 2 1/2 Bathrooms
• Full Size Washer & Dryer Hook-ups
• Large Living Area
• Open floorplan
• Back Patio
• 2 1/2 Bathrooms
• Full Size Washer & Dryer Hook-ups
• Large Living Area
• Open floorplan
• Back Patio
4 Bedroom Townhouse • 1,430 square feet
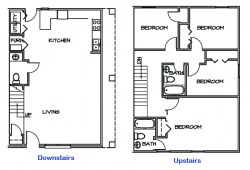
• 4 Bedrooms
• 2 1/2 Bathrooms
• Full Size Washer & Dryer Hook-ups
• Large Living Area
• Open Floorplan with tons of living space!
• Back patio
• 2 1/2 Bathrooms
• Full Size Washer & Dryer Hook-ups
• Large Living Area
• Open Floorplan with tons of living space!
• Back patio
